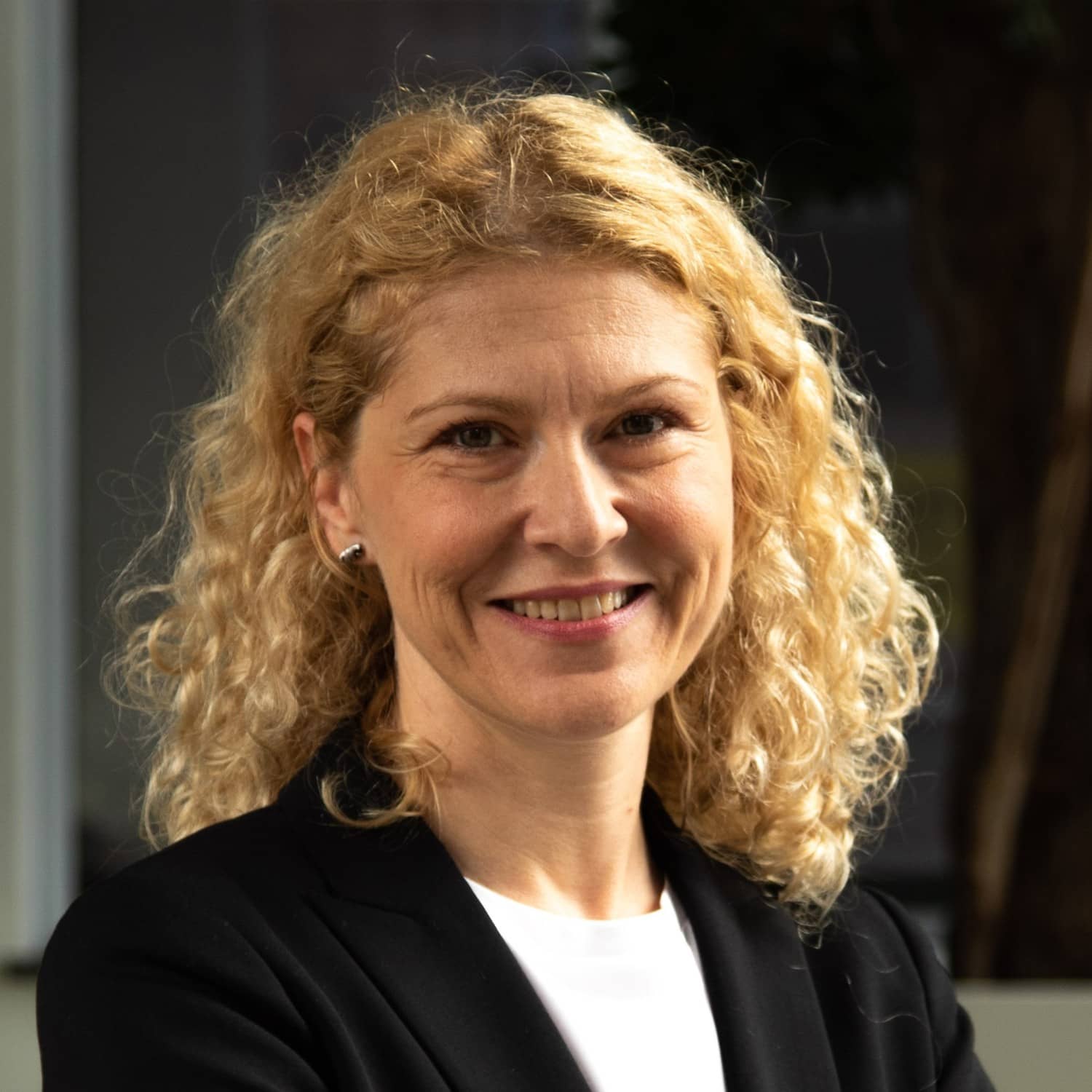Design Principles Definitions
Emergent Design Principles
Buildings as Material banks | The idea: What if we instead think of a buildings as temporary storage for safe materials that maintain their value and can be used again and again after the original building is no longer needed in its current configuration?
Buildings as Material banks | The H2020 project
Multi-purpose buildings or flexible building | A multi-purpose building is designed to serve different purposes. It can be multifunctional but also function-neutral. In the design of a function-neutral space you would ideally avoid all function-specific choices and dimensions. This of course should not mean that the space is not fit for its purpose; instead, the space can potentially fit many purposes.
Temporal buildings | Temporary Courthouse in Amsterdam by CEPEZED.
Disposable buildings | The idea for a “disposable” building originated in the 1990s by Joke Post, when he built his own office Building XX in 1997-1999 in Delft with the preface that the building would have to be demounted after a course of 20 years. Post believed that office buildings can rarely survive longer and sought to realign the service life of a building to the time the building is actually used. For that reason, the building was designed to be demounted while all of the building’s materials were thoroughly researched in terms of their life span and their recyclability. Products with a life span of twenty years were preferred and applied where possible: for example, some of the air ducts were made of cardboard carpet tubes. For more read this.
Learn more on BK City
This is a video from our MOOC on Circular Economy for a Sustainable Built Environment. In it, Mo, explores the shearing layers of the BK City – an almost one hundred year old building serving as the Faculty of Architecture and the Built Environment at TU Delft. The building has been transformed and adapted several times, and it is a good example that a building is not one product but rather consists of various layers and components.
